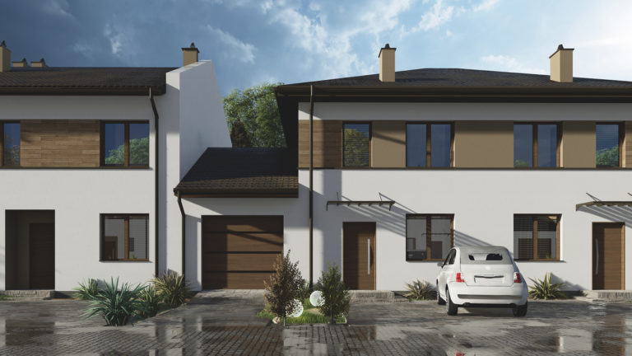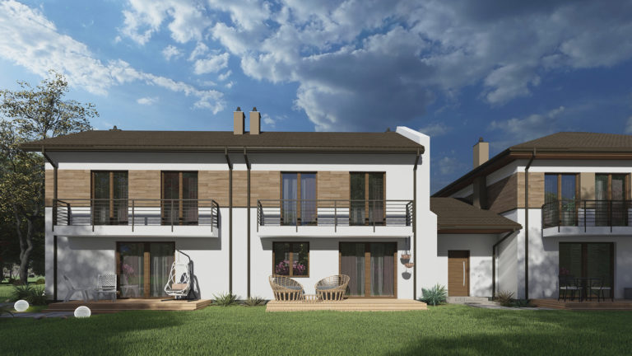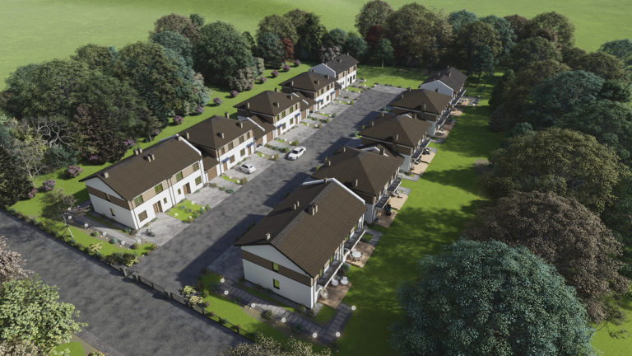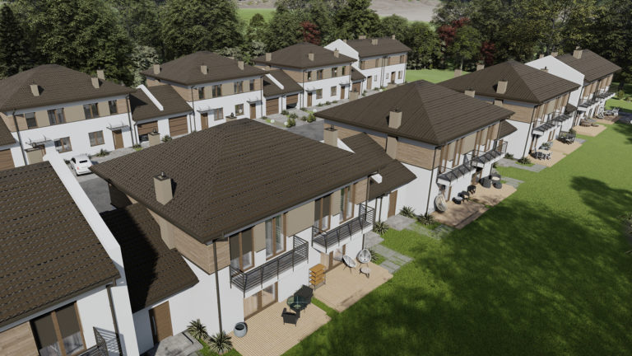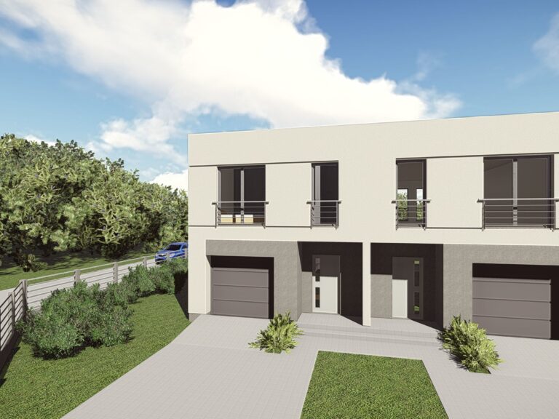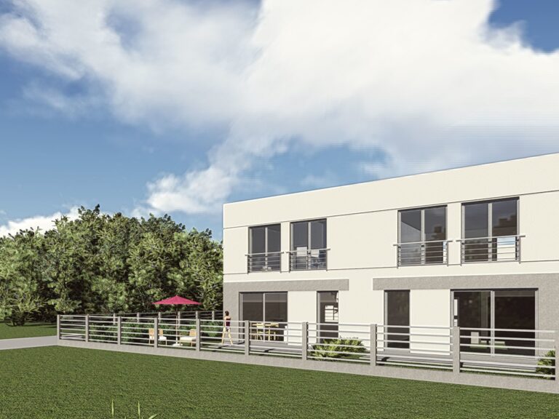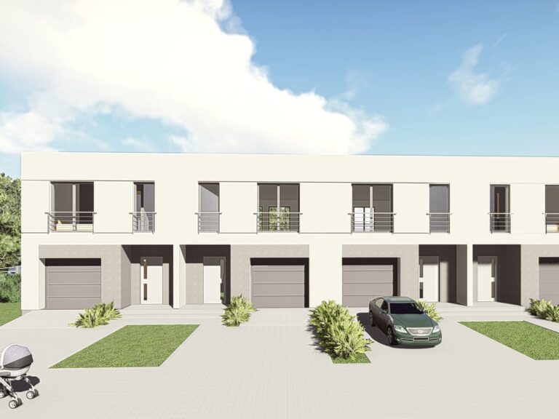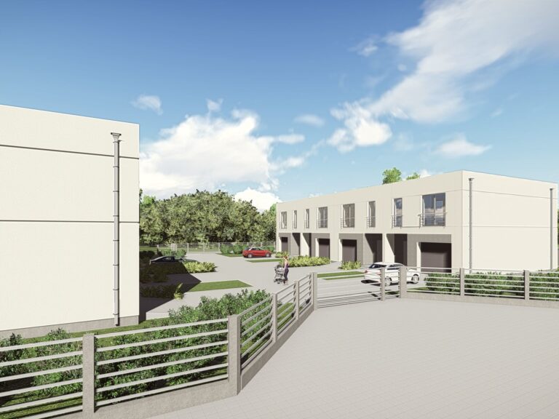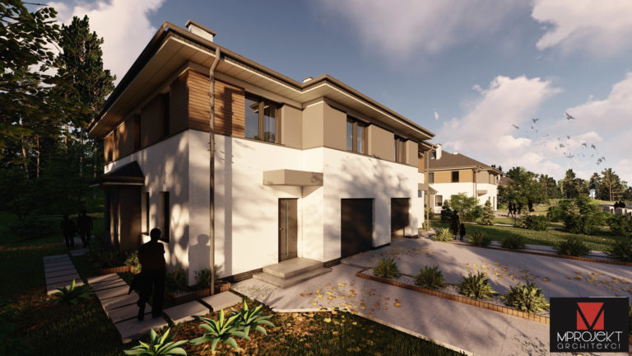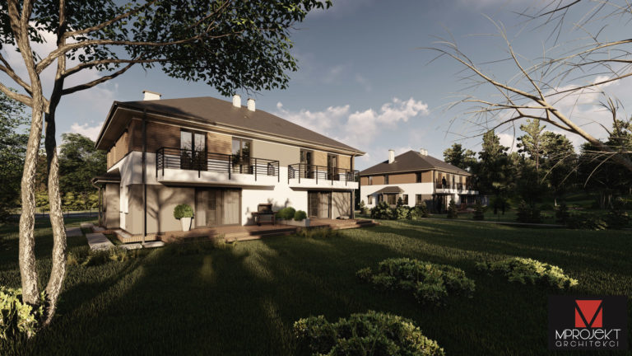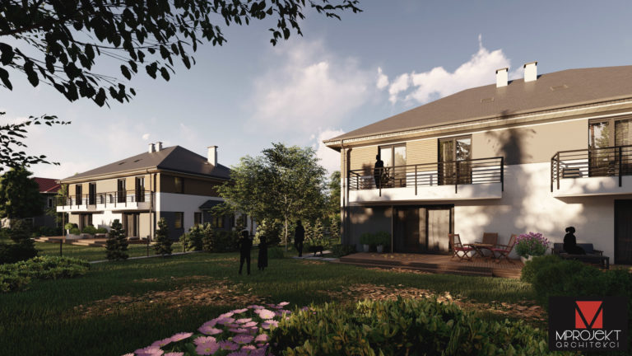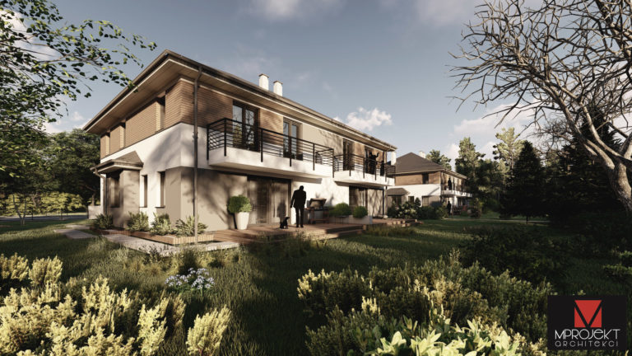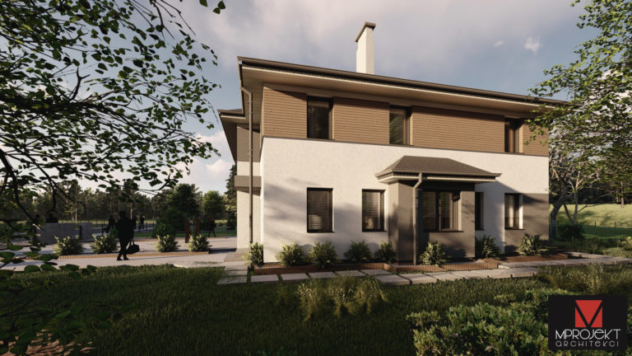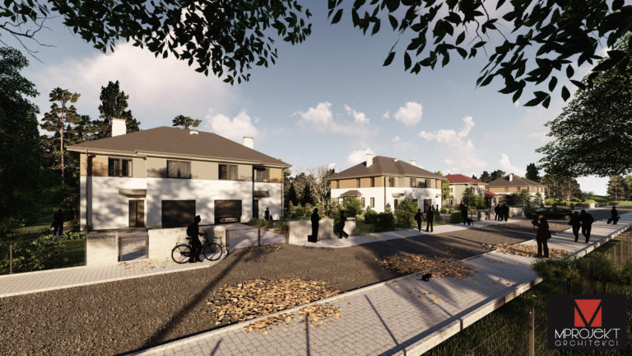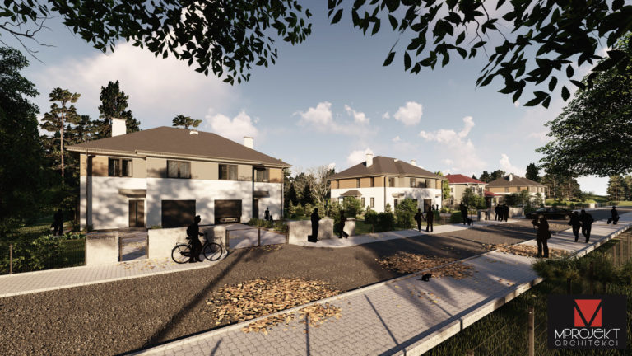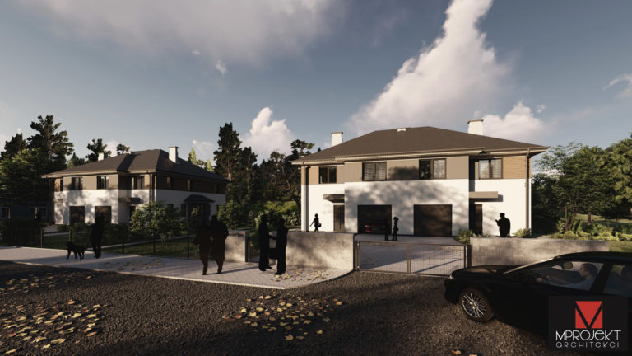Our goal is to build comfortable homes that allow easy adaptation. We strive to provide exceptional customer service.
ANPOL’s offer includes semi-detached and terraced houses for sale. The houses have an attractive location near Warsaw – Grodzisk Mazowiecki with an easy access to the city, communication junctions and public facilities. Our properties have been finished with the highest quality materials. It is possible to adapt the design to the individual needs of the client.
The semi-detached and terraced housing model and the use of modern technologies allow reducing operating costs while maintaining high comfort of use. Every space has been intentionally designed to offer homeowners a sense of style and an element of personal privacy.
Terraced houses Model #1
Terraced houses are connected on each side by a single wall. The main advantage is that this type of construction saves a lot of space. Therefore, they are quite popular in urban neighborhoods where land is at a premium.
These terraced houses with an area of 92-120m2 are located on a plot of 150-330m2.
The building complex consists of: 20 premises – each of them has two floors, a garden, a garage depending on the area and a parking space in front of the building. The ground floor consists of a living room with a fireplace and access to a terrace and garden where shared grilling and family meals will be made more pleasant, also an open kitchen, guest room, half- bathroom and laundry room. The first floor has four bedrooms and one bathroom and also an attic that can be used as a place for storage. The house was designed in brick technology.
Terraced houses Model #2 – flat roof
It is an excellent proposition for people looking for a house with a flat roof that gives the building a modern look. It is worth paying attention to the spacious living area. A kitchen open to the living room is primarily a functional solution. A fireplace located in the living room not only looks great, but also provides pleasant warmth on cooler days. The project provides for one toilet on the ground floor and one comfortable bathroom on the first floor.
These terraced houses with an area of 92m2 are located on a plot of 200m2.
The ground floor consists of a living room with a fireplace and access to a terrace and garden, as well as an open kitchen, guest room, half- bathroom and laundry room. The first floor consists of three bedrooms. The houses were designed in brick technology.
Semi – detached houses
Semi-detached homes share at least one wall with an existing structure that is separately owned. Not only does this save a great deal of space but these variants are also noticeably cheaper when compared to fully detached houses. They allow family or friends to live close, while maintaining independence and leaving space.
These semidetached houses with an area of 154 m2 are located on a plot of 900 m2.
Its ground floor consists of a living room with a fireplace and access to a terrace and garden, as well as an open kitchen, study, half- bathroom and laundry room. The upper floor holds: master bedroom with a space for closet, another three bedrooms, bathroom, and a terrace. The garage belongs to the house.

