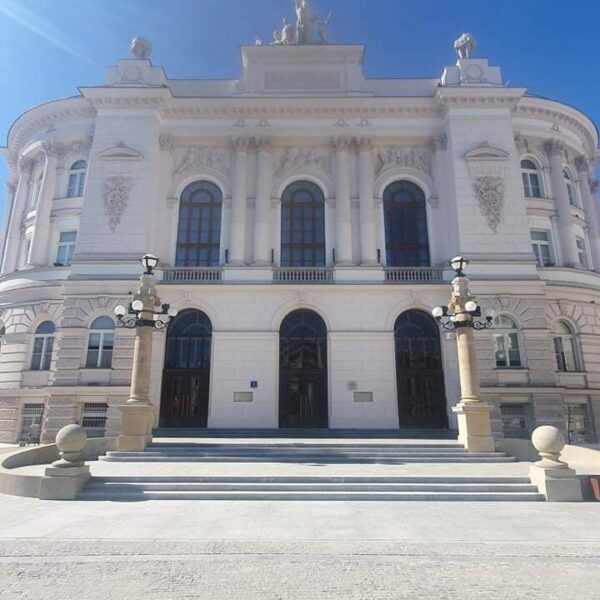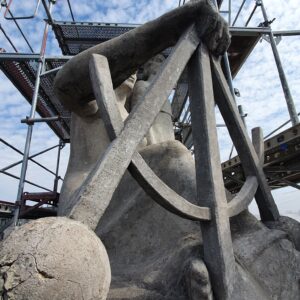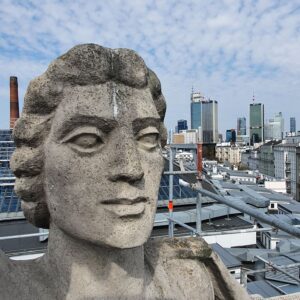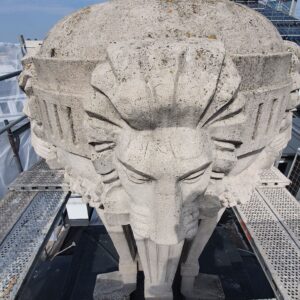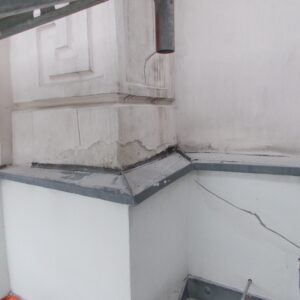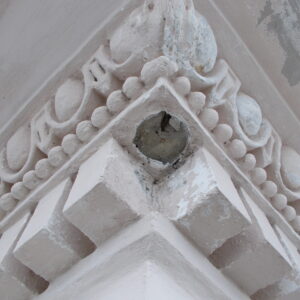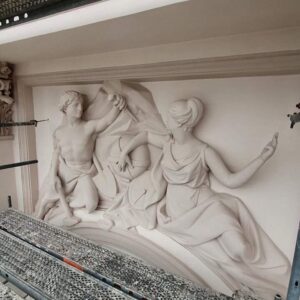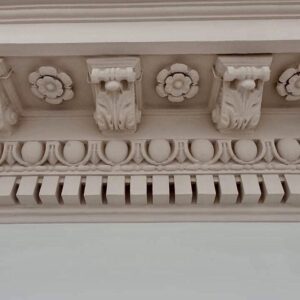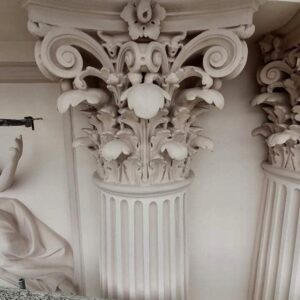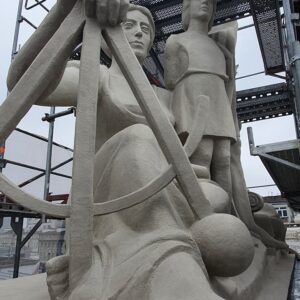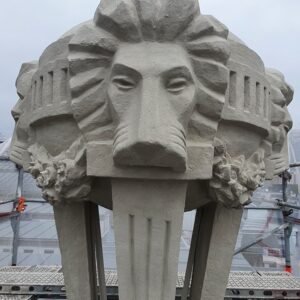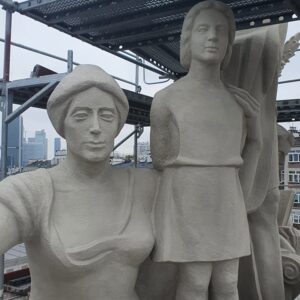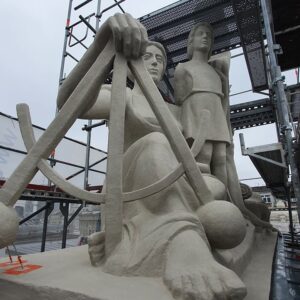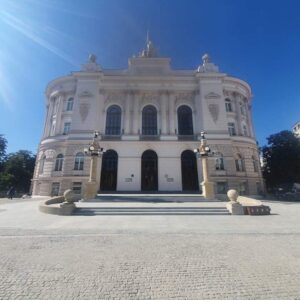Investor: Warsaw University of Technology located in Warsaw
Date of realization: 2021
Scope of work:
1) Renovation and conservation works on the front elevation of the Main Building of the Warsaw University of Technology
– repair of façade cracks and injection sticking plaster in the area of architectural details
– surface renovation with stucco architectural details
– replacement of flashings
– renovation of concrete sculptures of the facade according to the conservation program
2) Renovation and conservation works of the courtyard in front of the Main Building of the Warsaw University of Technology
– disassembly, renovation, supplementation and installation of stone cladding and stairs
-comprehensive restoration of the walls and columns of the lanterns
